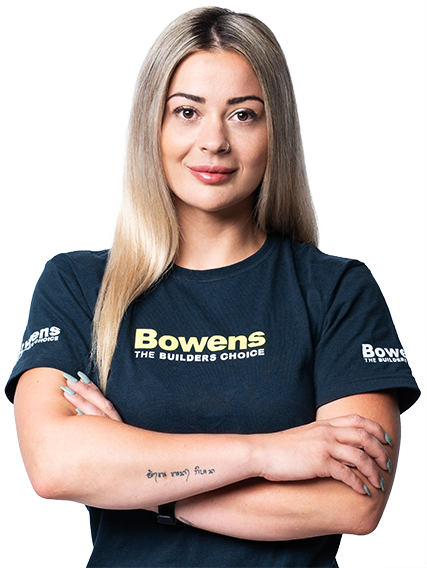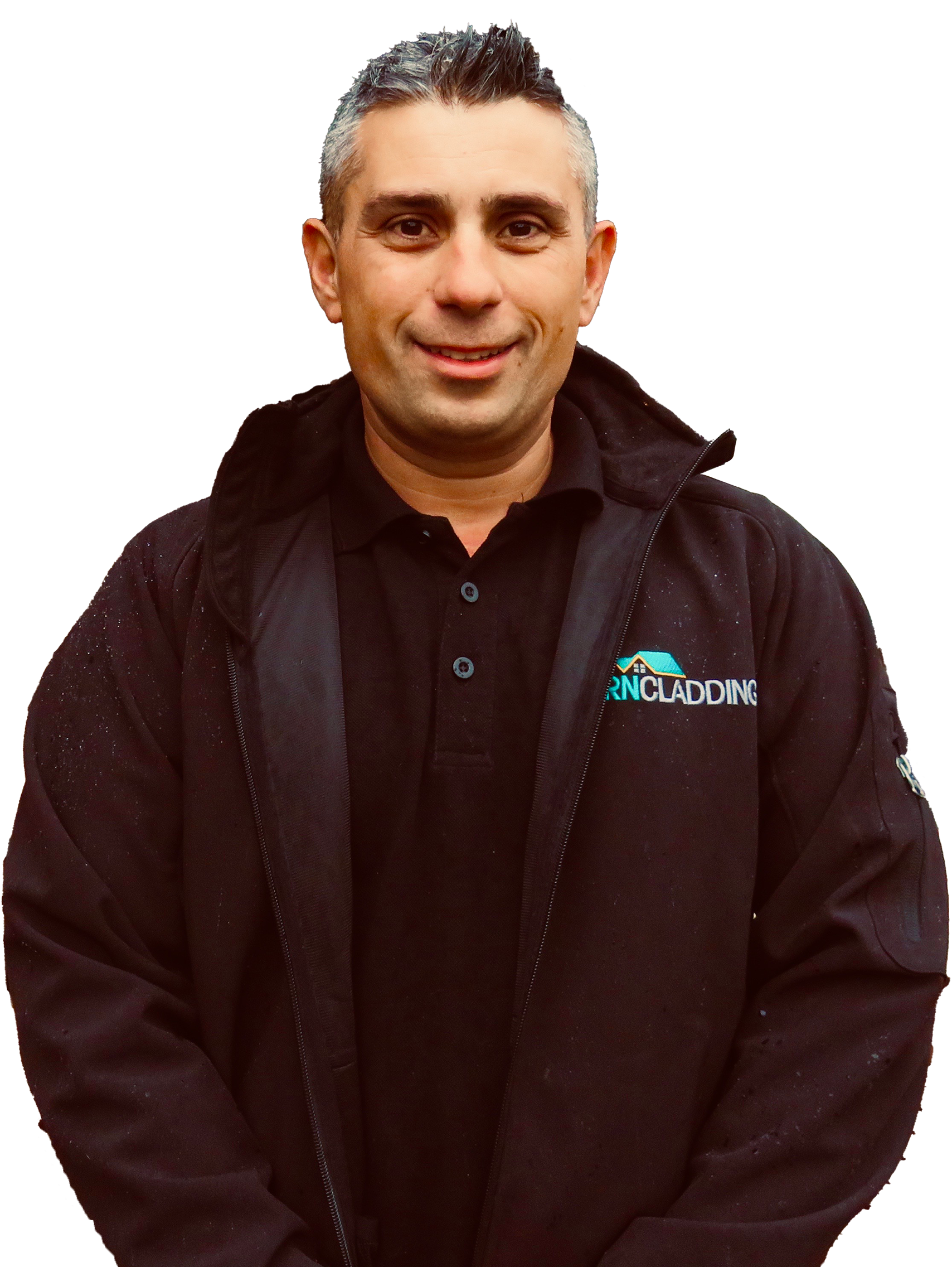Bowens caught up with Jesse & Mel Raeburn from The Block 2019 to discuss the vision and execution of their newly renovated Prahran Terrace home. After the arrival of newborn Khloe, the couple reminisced on the challenges they experienced building a home with a child on the way.
What inspired the vision of the house?
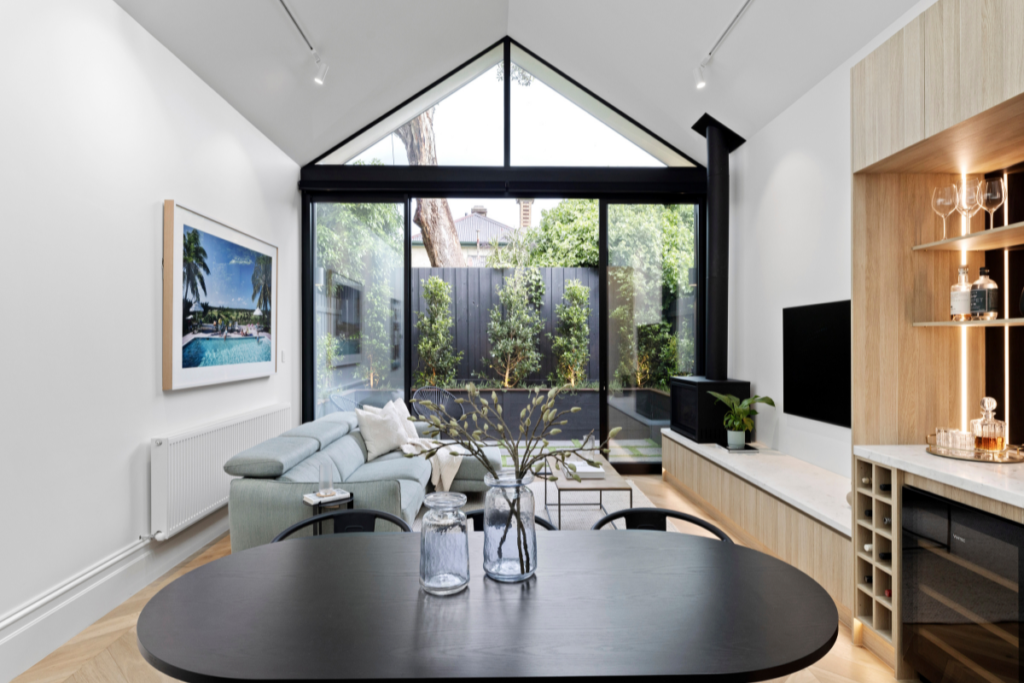
We love a simple and timeless design that is classy and elegant with nothing too ‘out there.’ To achieve this, we set to highlight the timber grain which continued throughout each room.
Another element of the vision was minimising the number of joins required for the build. This involved lowering the ceiling and walls so that the tiles in the bathroom were full-size. We also ensured that the cabinetry was custom-built so that the height perfectly aligned with the horizontal lining of the tiles.
We took the same approach with flooring. Initially, the plans included a smaller board, we didn’t want to end up with a little piece down the hallway. We changed plans to fit wider boards and did not require any joins, giving it a nice and clean look.
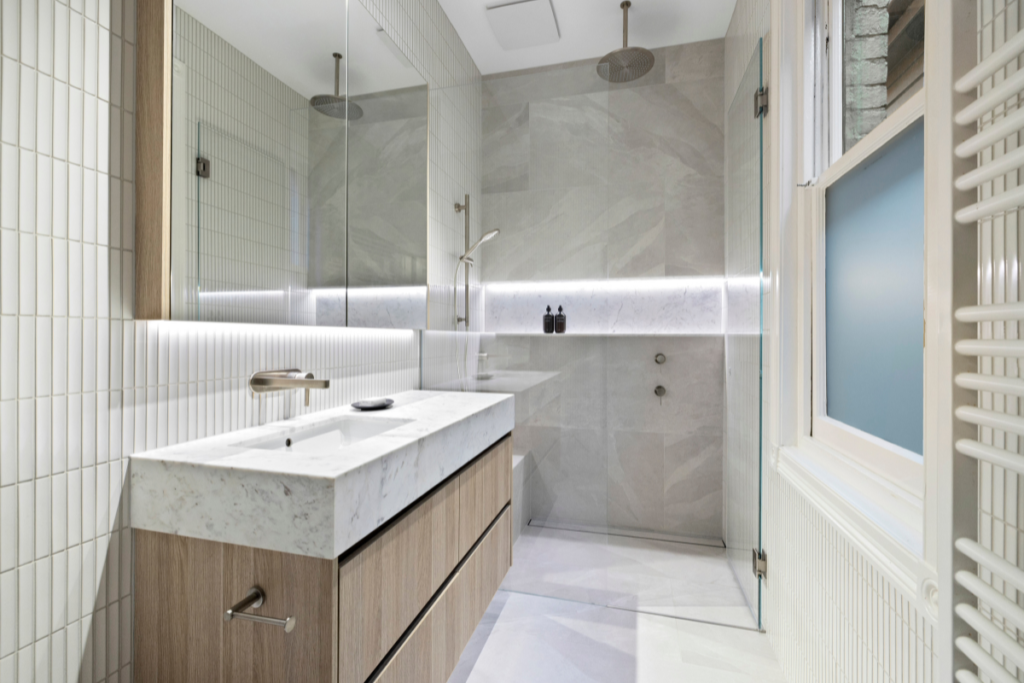
Because the block is South facing, we installed four skylights above the kitchen/dining area to bring in plenty of natural light and brighten up the place. Now there is so much natural light It feels like you’re outside, which we love.
When we take people through the house they are amazed by its simplicity. But once you take a closer look, there is a lot of detail and thought that goes behind it.
What sort of challenges did you experience with the home?
This was the first extension we completed since finishing The Block so there were many challenges to overcome.
One challenge was the different Australian Building Codes you are required to adhere to and being on The Block, that was something we didn’t have to worry about.
One Building Code we weren’t aware of is that, if you’re building a slab, you’re supposed to have cross-floor ventilation in the brickwork. However, we couldn’t use cross-ventilation because the property is built boundary to boundary with the neighbour’s properties. Another issue was that the slab is 500mm below natural ground level, and the natural slope of the block on the other side of the wall is soil.
This required a performance solution, something we had not heard of before, which required an engineer to come up with a way to get ventilation into the property but also prevent water from coming into the house. This involved building a 400mm retaining wall of concrete behind the skirting wall which also formed part of the slab. We added XYPEX to the slab, which is a waterproofing agent that crystallizes when wet. Additionally, we included a two-part waterproof membrane along the boundary to stop any moisture from coming through. Finally, we used mechanical ventilation to achieve airflow which sucks air in from the vents in the brickwork and brings it out the front of the home.
“This required a performance solution, something we had not heard of before, which required an engineer to come up with a way to get ventilation into the property but also prevent water from coming into the house.”
This whole process was cumbersome and required many referrals to find the right consultant who could provide us with the solution.
Another big challenge for us was that there was no rear access to the site, meaning the only access was through the front door. We had 10 pallets of bricks we had to carry from the front to the back. I did 10 kilometers of walking on a 35-degree day loading and unloading wheelbarrows of bricks. And because there was no storage out the front, I had to complete it all in one day. There was no chance I was leaving 10 pallets of bricks on the road!
Mel was also pregnant at the time and still managed to move materials from out the front to inside and was onsite every day tidying up making sure that the trades had a clean worksite every morning. I think everyone appreciates a clean job site!
How do you think your projects stand out?
Having a background in Real Estate (Jesse), I am fortunate enough to sell luxury homes for a living. So rather than looking for inspiration virtually on Pinterest or Instagram, I get to observe what the best-selling properties are on the market.
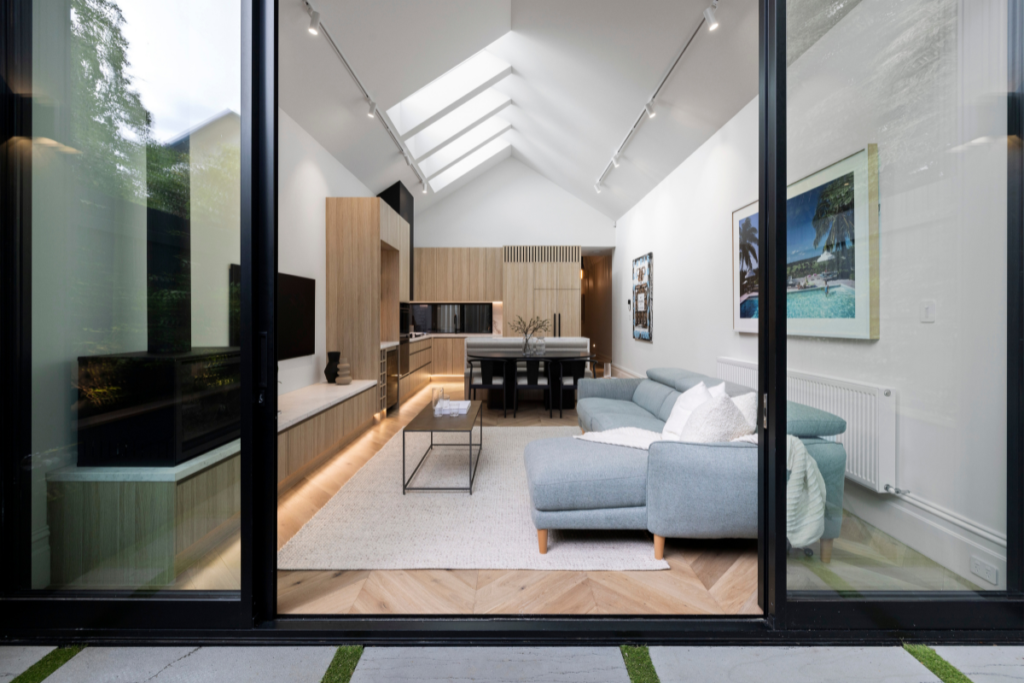
Mel and I could see something and go ‘that is really nice, let’s incorporate that.’ So, I suppose that gives us an advantage to know what is selling well in the market and provides inspiration for how we can incorporate it into our own projects.
Another component is that through working in Real Estate, I get to network with a lot of builders and developers. Some of these people are incredibly good at what they do, so just seeing the level of detail they’re going into on their projects inspires us.
There are instances where my clients are building and they’re having disputes with builders because something was built that they weren’t happy with. And the builder goes ‘well that is what you designed.’ Whereas Mel and I, we bought this property with the plans, redesigned it and then we were onsite building it ourselves. We’re making changes to make certain things work better. And I find that buyers appreciate that little stuff.
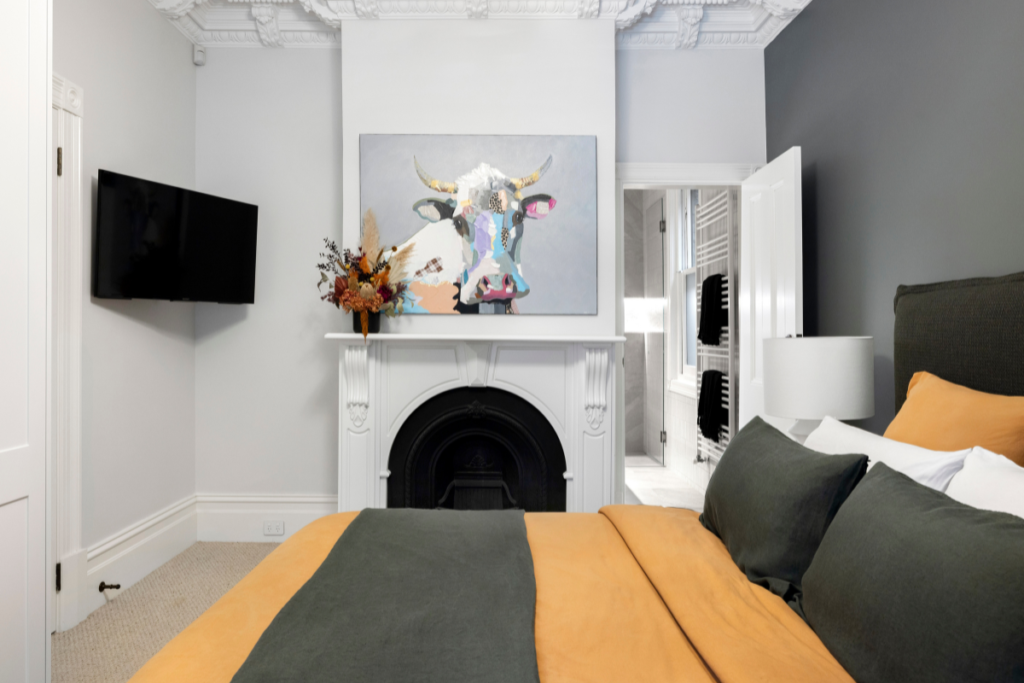
For example, we moved the laundry from the kitchen into the main bathroom which allowed us to put in a bar which we have always wanted! However, the best change was removing a walk-in robe from the second bedroom and with the space we gained, we built a broom closet for our two cats. This included a cutout door and extraction fan so it is out of sight and there’s no unwanted odour.
