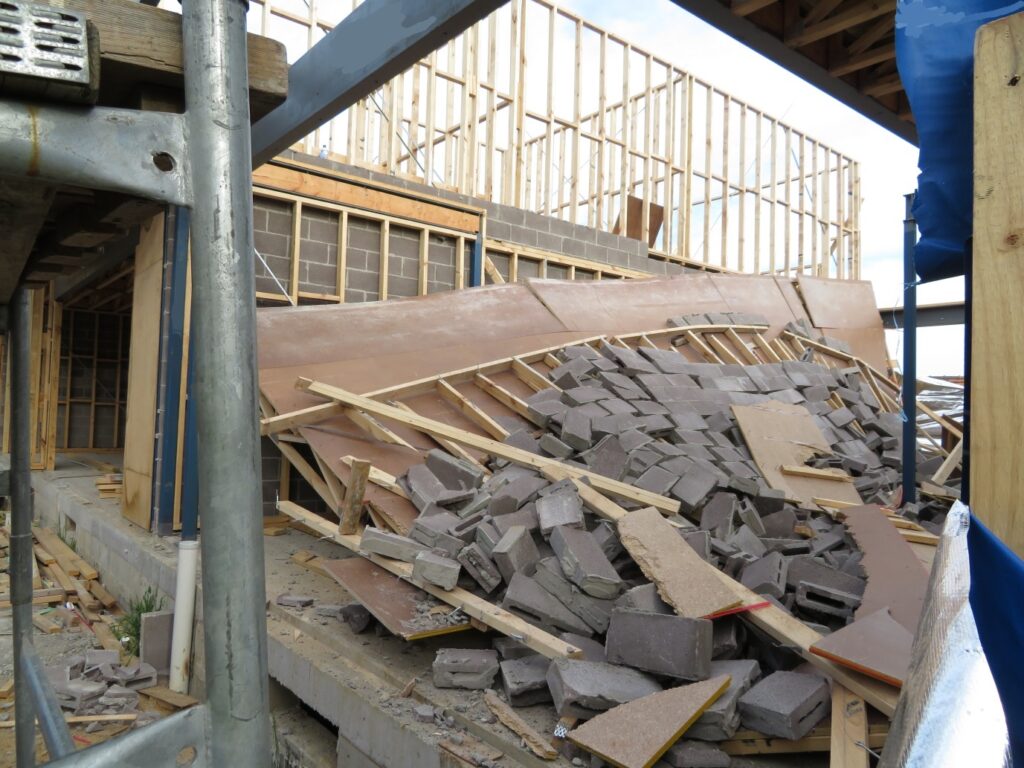Preventing structural collapse
This month we’re reminding the construction industry about the risk of structural collapse and the control methods that should be implemented on Victorian construction sites.
A number of recent structural collapse incidents have occurred on residential construction sites including where an external timber stud frame on the first floor collapsed and fell outwards. Inadequate structural fixing between the temporary timber props and the autoclaved aerated concrete (AAC) floor systems led to the frame collapse. The incident placed employees and members of the public at significant risk of serious injuries.
Conventional floor systems, such as timber sheet and concrete, are often used to support temporary wall props. Under normal circumstances conventional floor systems provide adequate anchor pull-out capacity to support wall frames. However, non-conventional flooring systems, such as autoclaved aerated concrete (AAC) do not provide the same pull-out capacity as conventional floor systems.
Failing to have systems of work in place that ensures structural integrity of the load path for temporary propping of wall frames can create a risk to the health and safety of persons being struck by a wall frame collapsing.

All temporary bracing should:
- be appropriate for the structure,
- fixed as per design requirements or standards where applicable,
- be designed by a competent person and may require consultation with a professional engineer.
Temporary bracing may also need to be installed to provide structural stability for work, including demolition or rectification works during construction.
Instability of existing structures can be caused by many factors, including:
- deterioration or rotting of material,
- foundations being weakened by the action of ground water or tree roots,
- the removal of some of the structure’s original support elements,
- the attachment of other elements to the original structure, such as signs, gates or basketball rings.
Where there is concern of the stability of a structure, a competent person should determine how to stabilise the structure before work commences.
During the work regularly inspect the structure for signs of instability, including after adverse weather events. If the structure shows signs of instability:
- establish an exclusion zone around the structure,
- consult with a competent person on how to stabilise the structure,
- maintain the exclusion zone until the structure is either stabilised or demolished.
In some situations work on or near freestanding structures will be construction work and if temporary supports are required to prevent collapse it could be high risk construction work for which a Safe Work Method Statement (SWMS) is required.
A SWMS must document:
- stability controls to be used for the work,
- the stability control installation process,
- the monitoring and removal of the controls.
Further information can be found in the following WorkSafe Victoria guidance.
https://www.worksafe.vic.gov.au/resources/stability-buildings-during-construction